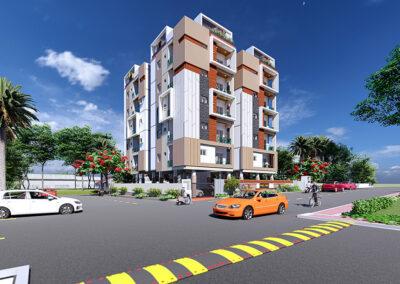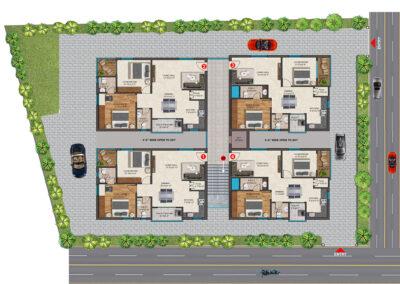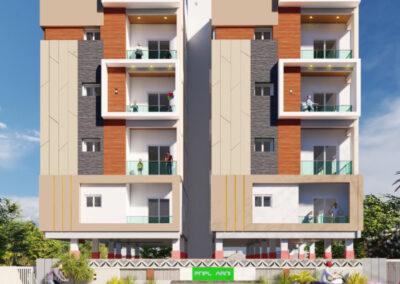Arni Heights – 2 BHK Luxury Flats in Bhongir
PNPL’s ARNI HEIGHTS is a Premium Luxury 2BHK FLats in Bhongir Town, its elite infrastructure and top-class facilities reflect elegance in the lap of nature.
ARNI HEIGHTS
– Best Luxury Apartment in Bhongir Town
– Spacious 2BHK Flats for Sale
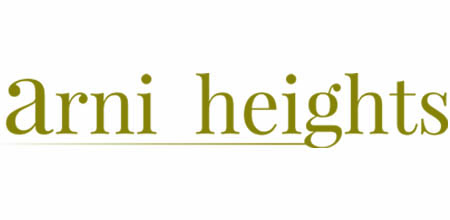
We have built a reputation for delivering extraordinary and imaginative living and Residential projects. Our company is daringly different and believes in outdoing.
Arni Heights in Bhongir @ Yadadri with luxurious 2 BHK Flats in a gated community at prime location which testify this fact.
Our Beliefs:
The cherished belief of our group revolves around customer satisfaction. This makes us true believers in the following:
Transparency
Healthy lives and future-ready expectations together! Sit Our team works in a 100% transparent work ethics environment. This makes our work suitable to the needs of the customers, builds the trust factor and helps in strong business relationships.
Thoughtfulness
Our project is well thought and the amenities are well laid as per the needs of the current times. Being thoughtful, it helps us compliment with the needs of our customers, which are demanding and we will live up to the expectations.
Technology
Joining hands with technology, we work towards providing well-enriched amenities that are 100% technology oriented. Not only this, we also aspire and work towards building the best technology-oriented project in terms of both outer and interior spaces.
Timelines
Our project is well versed with the timelines set. This is why we have an open-ended approach towards 100% project completion within the stipulated time is A promise what we will try and not let ourselves down.
About Arni Heights – 2 BHK Luxury Flats in Bhongir
Situated in one of the most preferred residentially compatible Towns of Bhongir, ARNI HEIGHTS is located in the fast and future-ready region of Yadadri – Bhongir Town. Offering the most compatible and 100% suburban setup, this one is amongst those much-desired destinations to choose for your dream home.
Location advantage:
- 1 KM from Bhongir fort
- 0.3 KM from Warangal Highway
- 3 KM from Railway Station
- 10 KM from Yadadri Gutta
- 20 KM from Ghatkesar
- 25 KM from Pocharam Infosys
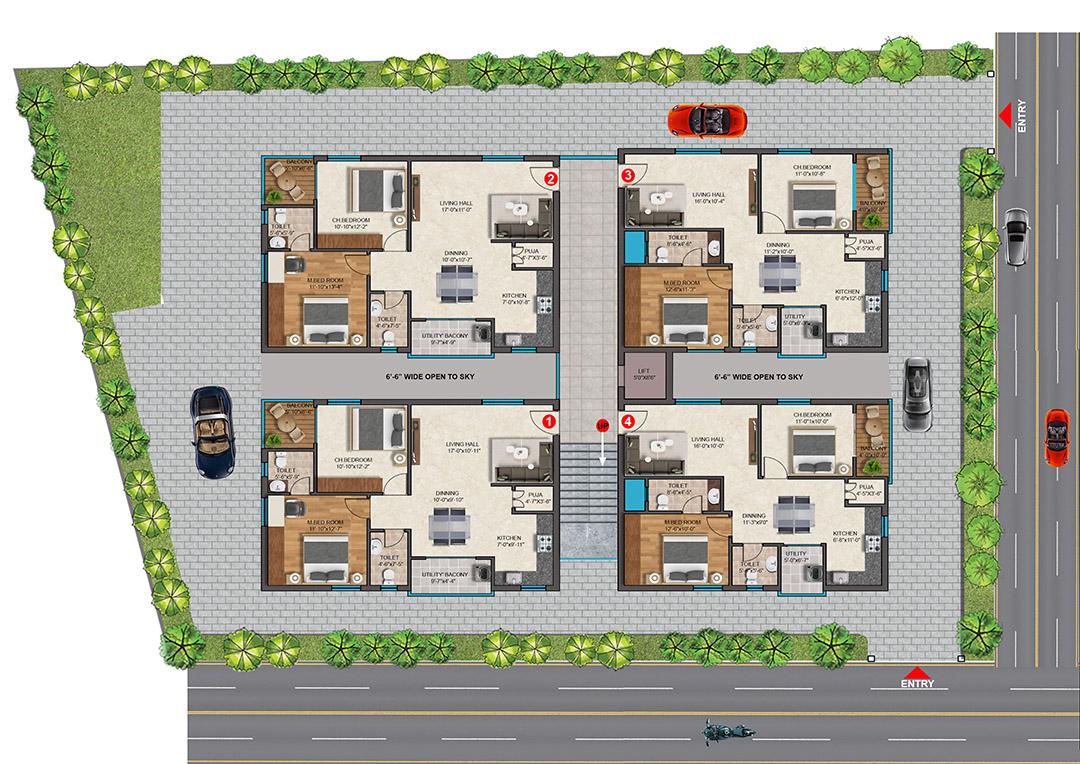
Book your Space @
+91-8340969999
ATTRIBUTES OF ARNI HEIGHTS
PNPL’s ARNI HEIGHTS is a premium community to elevate the contemporary lifestyle offering an ownership pride. Its elite infrastructure and top-class facilities reflect elegance in the lap of nature.
Flanked by a number of reputed educational institutions, hospitals and amenities in the vicinity makes ARNI HEIGHTS your next home. Make The project located at Bhongir is a perfect opportunity
for the upper-class toffs promising a great investment. Experience the ultimate richness of living blended with luxurious comforts and amenities.
Project Highlights
Our Apartments are not just made of Bricks and Sand. We offer you elegant designs with an Exclusive Clubhouse:
- 2BHK Luxury Flats
- Vaasthu Compliant
- 24 hrs Hot water
- Yoga Garden
- Children Play Area
- Party Hall & Recreational activities
- Gym, Amphitheatre
- Sewage Treatment plant (STP)
ARNI HEIGHTS – PROJECT SPECIFICATIONS
FOUNDATION & STRUCTURE
R.C.C Framed structure to stand wind and zone II seismic loads.
SUPERSTRUCTURE
Brick masonry with Red Bricks in cement mortar.
PLASTERING
Internal: Internal 15 mm thick 2 coat cement plaster smooth finishing.
Ceiling: 12 mm thick 2 coat cement plaster
smooth finishing.
External: 20 mm thick 2 coat Cement plastering smooth finishing.
JOINERY WORKS
Main door: Teak wood door frame 5”x4” & 32mm thick Teakwood Door shutter with melamine/matt polishing and reputed brand hardware.
Internal door: Teak wood door frame 4”x3” & laminated solid core flush of 32 mm Thick.
Bathroom Door: WPC Door Frame with WPC Door of 30 mm thick.
WINDOWS
Windows Frame & shutter: UPVC 3 track Frames with 100% Reinforcement of 1.5 mm thick all around, 5mm Clear Glass
Shutters and with mosquitos protection mesh shutter.
( Profile Colour Warranty for 10 Years)
PAINTING
Internal: Smooth luppam finish with primer & 2 coats of paint any of the reputed make.
Ceiling: Smooth luppam finish with primer from any of the reputed make.
External: Smooth luppam finish with primer & 2 coats of Exterior painting of the reputed make
KITCHEN
Granite Kitchen platform with stainless steel Grade – 304Sink, Water Connection for municipal &domestic water and provision for fixing of Aqua guard / RO. Digital Glazed Ceramic Tile dado up to 2’ height, above Kitchen platform. Provision for Exhaust Fan and Chimney
FLOORING
Drawing & Dining, living, foyer Kitchen: Vitrified tiles 800 x 800 mm with 4” height skirting any of the reputed make.
Bedroom & Balcony: Vitrified tiles of Size: 600 x 600 mm with 4” height skirting any of the reputed make.
Toilets / Utility area: Anti-Skid Digital Ceramic Tiles of Size: 300 x 300 mm
UTILITY / WASH AREA
Digital Glazed Ceramic tile dado up to 3’ height Provision for dishwasher & wet area for washing utensils etc.
TOILETS
Digital Designer glazed / Matt finish Ceramic tile up to 7’height Wall Hung Washbasin E W C with flush tank and health faucet.
Sanitary ware – Hindware / Johnson / Cera or Equivalent make.
Bath fitting – Hindware / Johnson / Cera or Equivalent make.
WATER SUPPLY & SANITARY SYSTEMS
Water supply point in kitchen, Dining Hall, toilets & utility area from overhead tank. Municipal / drinking water supply to the kitchen from overhead tank.
ELECTRICAL SYSTEM
Concealed Copper Wiring(FR/FRL Grade) in conduits for lights, fan plug, and power plug points- Polycab / Havells / HPL or
Equivalent make Switches – Crabtree / Legrand/Anchor or Equivalent Make. Powerpoint provision for the air conditioner in all bedrooms. Powerpoint provision for geysers in all bathrooms. Powerpoint provision for cooking range, refrigerator, micro ovens mixer & grinder in kitchen. Plug point provision for
Television & audio systems. Miniature circuits breaker (MCB), Isolator, distribution board: Havells /Siemens/HPL or Equivalent make.3 phase supply for unit and individual meter boards.
PASSENGER LIFTS
2 Nos. with Capacity for each of 6 Passengers with an Automatic Rescue Device, VVVF & Automatic Doorsopening & CCTV Camera. Any of the reputed make.
COMMON AREA
Staircase: Granite with 6” Skirting
Parking Area: 30mm Thick Coloured Cement Tiles / 40mm Thick Interlocking Pavers.
Railings – Balcony: Stainless Steel Grade – 304 with 10 / 12mm Toughened Glass. Staircase, Corridor & Utility: M.S.Railing with 2 coats of Matt finish satin paint
AMENITIES
Sewage Treatment Plant (STP) Capacity of 5000 Kilo Litres per Day.
Solar Water Heater: 24 Hrs. Hot water supply to all bathrooms.
CLUBHOUSE
3 Floors (area______sft)
1. Fully Equipped Gym
2. Yoga Room
3. Indoor Games
4. Air-conditioned Banquet Hall
ARKA PEARL GALLERY
Contact Us
Corporate Office:
PrasannaLakshmi Navnirman PVT LTD.
#18-229, Suite no 303,
3rd floor,
Uppal – Ramanthapur main road,
Above Croma showroom,
Hyderabad – 500036
Office Landline: 040- 29564488

